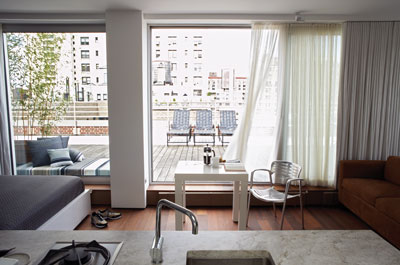
Designers want to turn the things they see in their heads into real objects. Darryl Hudak, 52, is a designer.
Designers want to turn the things they see in their heads into real objects. Darryl Hudak, 52, is a designer. He studied industrial design at school, and worked through the ’80s and ’90s designing retail products, graphics and furniture, including work on the launch of the Gap’s Old Navy stores.
 |
|
| Darryl Hudak’s vision was to marry the interior to the 1,400-square-foot rooftop terrace, creating a seamless transition between the indoors and outdoors. Alumilex supplied four eight-foot-square glass panels and an innovative lift and slide system.
|
When Hudak looked at an abandoned penthouse storeroom at the top of a classic, pre-war apartment building on Manhattan’s upper west side, he saw a 1,400-square-foot rooftop terrace that was level with the floor in the penthouse space. A vision came into his mind of a beach house in Miami, of moving seamlessly from a relaxed and minimalist interior space out into the wide outdoors: a home without walls.
“I saw an opportunity to marry the interior and the exterior,” Hudak explains. “The elevation of the floor and the terrace were at such a point that it enabled me to envision stepping out of the penthouse to the terrace with only one step.” Built in 1910, at a time when penthouses were not seen as desirable living spaces, Hudak guesses the room was initially a superintendent’s apartment, later used as a storeroom. No one had lived in it for 30 years. But the terrace made it a very rare and valuable find in downtown New York, and Hudak knew he could turn it into something special if he spared no expense on the renovation.
To create the most perfect inside-out feeling, Hudak knew he wanted nothing but glass with as few partitions and seams as possible. However, there are reasons huge glass walls of this kind are more common in Florida beach houses than in penthouses atop New York highrises. Hudak knew he would need a special kind of company to fabricate the window wall of his imagination.
He searched the Internet and found Montreal-based Alumilex. “They were that much more enticing because they are in Canada,” Hudak says. “I thought, ‘If they are in Canada and they are making eight-by-eight spans of glass, they must know what they are doing.’ You can buy these systems in the southwest and southeast Florida; you can do anything you want with windows there. But on the top of a penthouse in a pre-war building in Manhattan? You have to be careful. This winter we had four feet of snow up against them.”
The window wall was such a key part of Hudak’s design he actually drove to the factory in Montreal to talk the project over with Tony Benzo. “I wanted to see the showroom, so I could feel and touch and get to a comfort level,” Hudak remembers. Hudak was impressed with the courtesy he was shown at Alumilex, which is usually involved in much larger projects. “They treated me extremely well, even though I wasn’t the head of some big real estate developer. They gave me respect and did not look down on my job. That is not common.”
The solution Alumilex was able to offer Hudak was four eight-foot by eight-foot glass panels with an advanced sliding and locking system that allows each panel to be unlocked, lifted slightly and pushed to one side. “I believe we are one of the few manufacturers in North America with these lift and slide doors,” Benzo says. Hudak agrees.
“Esthetically, this job could not have been done by any other fabricator.”
Alumilex used SN-68 SunGuard glass from Guardian tempered in and out with argon and a low-conductive spacer. “We had to look at heat gain,” Benzo says. “He wanted heat gain and SN-68 was one of the best performing low-Es for view values and shading.” Benzo had to take special care with the door design, as well. “It is a patio door that slides and when it gets into locking position, it comes down to lock itself properly. But you basically have to lift the whole panel to slide it. We use very expensive hardware so we can build big, big doors. We did a bi-part and left the two centre panels open in case you want to interlock. So we did a lot of design work and design-build type work.”
One of the great challenges of the project was transporting the huge panels and lifting them into place in the busy confines of the Manhattan streets. “The actual delivery took place about 3 a.m.,” Hudak remembers. “The trucks are so massive and have to be secured so a crane can lift the windows.”
As for the final result, Hudak could not be happier. “I was able to use the same flooring material inside and out: ipe wood,” he says. “It creates a nice visual continuity between the interior and the exterior. The penthouse is only about 450 square feet, but it has all the amenities of an entire apartment. I put floor-to-ceiling drapes on so I have the ability to open everything up. When you walk in, you feel like you are on the beach. All you see is this marriage of the interior and the sky. At night you see a lot of twinkling lights from the city, and I have a sliver view of Central Park.” •
Print this page
Leave a Reply