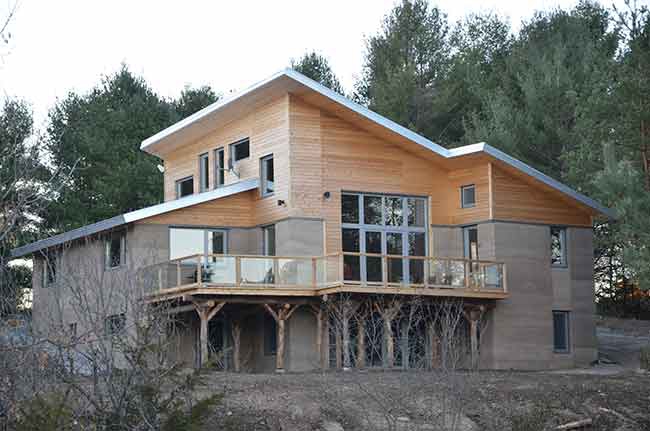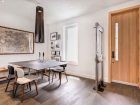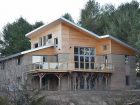
Articles
Fabrication
Passive activity
A close look at this emerging green building trend.
October 21, 2015 By Treena Hein
 Passive House projects present a nice opportunity for window and door suppliers to showcase their very best products, since the rigorous energy efficiency demands usually can’t be met with regular fenestration. At the same time, the concept allows for flexibility, since it doesn’t proscribe how to meet the tough energy standard. Photo credit: Terrell Wong
Passive House projects present a nice opportunity for window and door suppliers to showcase their very best products, since the rigorous energy efficiency demands usually can’t be met with regular fenestration. At the same time, the concept allows for flexibility, since it doesn’t proscribe how to meet the tough energy standard. Photo credit: Terrell WongPassive House is a green building concept that calls for structures to have a greatly reduced impact on the surrounding environment. This rigorous, voluntary design process originated in Germany some years ago, and requires that buildings need very little energy for space heating or cooling.
Although mostly used for new structures, it can also be used in reconstruction. In 2010, it was estimated that Passive House buildings numbered about 25,000 in Europe and about a dozen in the United States. That year, the Canadian Passive House Institute was also launched.
In terms of building criteria, the Passivhaus Institute in Germany states that space heating energy demand must stay below 15 kWh per square metre of net living space per year, or 10 W per square metre at peak demand. In hot climates, the space cooling energy demand requirement is roughly the same, with a slight additional allowance for dehumidification. The total amount of energy to be used for all domestic applications (including heating, hot water and electricity) must not in any year exceed 120 kWh per square metre of treated floor area. In terms of airtightness, a maximum of 0.6 air changes per hour at 50 Pascals pressure are allowed and must be verified with an onsite test. Thermal comfort must be met for all living areas during winter as well as in summer, with not more than 10 per cent of the hours in any given year to exceed 25 C.
Extremely high-performance windows with insulated frames are a must in Passive House design.
“A Passive House project will not meet either the performance or comfort and durability requirements without windows that perform well above most currently available, average-performance windows,” says Bronwyn Barry, design director at California-based One Sky Homes and co-president of the North American Passive House Network. “This is particularly true for colder climates.” Barry notes that windows in a Passive House are obviously still important for daylighting and ventilation as well, with operable units required in all habitable rooms for any project seeking certification. “We cannot do without windows in buildings,” she says. “However, it is often unwise to have too many. Passive House is all about balance, where energy losses and gains – especially through windows – are carefully managed in order to reduce loads. Too many windows or too much glazing area in a building can cause both excess energy loss and overheating.” Therefore, window design must be carefully managed for both internal heat loss and solar gain, in what Barry calls a “delicate balancing act” that experienced Passive House designers come to appreciate.
However, she also stresses that the specific materials used to make high-performance windows is generally not so critical. “There are certainly weighted values for each material when life-cycle costs are calculated, but window material choices are often more a function of budget, availability and preference, rather than a function of performance limitations,” Barry says. “Judging from a review of the development of Passive House window design which has emerged from Europe over the past 25 years, suitable high-performance windows have been manufactured from a wide range of materials, including fibreglass, wood, aluminum, uPVC and combinations.”
Because it is obviously preferable to source windows locally when possible, and with the growing demand for Passive House emerging across the continent, Barry says there is now more reason than ever for local manufacturers to improve and develop their own profiles. “The North American Passive House Network has developed a series of workshops to help educate and train local producers on what these profiles could look like,” she says, “how to design their own profiles and on the process to have these products attain Passive House Component Certification.” (See sidebar.)
One thing many overlook with regard to Passive House windows, in the view of Rob Bernhardt, is that they must not only perform to a minimum level, but must perform well enough in the climate they are used to, to prevent induced drafts and condensation. “Heath and comfort are required in addition to energy efficiency,” he says. “In my role as president of the Canadian Passive House Institute (CanPHI) West, I believe that to achieve climate change objectives identified by government, dramatic improvements in building energy efficiency are needed, and the proven track record of Passive House buildings, arising from a careful building science approach, is attracting the attention of both owners and regulators.”
Bernhardt notes that in most cases, a Passive House building offers the most affordable energy-efficient building solution, even with slightly higher design and construction costs. “These new standards are therefore starting the transition from niche to mainstream,” he notes. “Interest in Passive House courses has skyrocketed, and new projects are being built and planned. Most importantly, the scale and complexity of Passive House projects in Canada is increasing, and component manufacturers and retailers are increasingly offering the high-performance products required.”
As a Passive House consultant/developer, Bernhardt says he invests heavily in high-performance windows and doors. “There can be no cold drafts from windows and no interior condensation on frames or glass and therefore the required performance levels vary with the local climate,” he says. “Passive House consultants and builders rely on certification by the Passive House Institute for confirmation that the window meets the required performance characteristics. These are entered into the detailed energy model which is the basis of every Passive House design.”
Manufacturer’s view
Glasshaus Living of Woodbridge, Ont., has taken its flagship products (tilt turn windows and doors) and is marketing them to architects and homeowners that are looking to build with Passive House (and Activehouse) design principals in the Toronto and central Ontario cottage country areas north of Toronto. Glasshaus Living marketing lead Laura Weil says Passive House principles are emerging in Toronto architecture, but that so far the demand for Passive House-certified products has been limited. “The windows and doors that are being utilized at this point tend to be our tilt turn window line, tilt turn doors and sliding door system,” she explains. “All of these products carry a true 1 3/8-inch triple glazing cavity and are available with unlimited colour options.”
Weil believes a key reason why tilt turn windows are in demand is “the incredible fresh air draw” they create. “We exhibit this with a sample window that is located at the side of our office,” she says. “When this window is tilted in any time of the year, the air exchange is instantaneous. This allows us to control the temperature and air quality easily – with just a single operating window, which in turn reduces the air conditioning loads of our office.”
“The thermal properties of our windows and doors are escalated when we apply triple glazing and the sound abatement component of these products is always noted as well.” Weil adds, “When the tilt turn windows are closed, the noise is eliminated. This demonstration has inspired home-owners and architects to look at urban locations that may have been too noisy to previously consider.” She notes that infill design with Passive House design principles makes good use of existing properties, which reduces urban sprawl: fresh air draw for a healthier environment, natural daylight for minimal electrical consumption, reduced HVAC demands and a higher level of comfort and wellbeing.
In Bernhardt’s view, we will see many more Passive House buildings in Canada. “Our first Passive House condos in Victoria B.C. sold quickly and clients are looking for more,” he says. “With the number of units we are building, plus the projects being planned nearby, high-performance buildings will soon become an important element in the marketplace. Different levels of government are offering or considering a variety of incentives and programs to advance the construction of ultra-low energy buildings, and that will also drive public awareness of the Passive House benefits.”
Educational Opportunities
The Canadian Passive House Institute hosted a workshop in Vancouver on Sept. 30 where the province of B.C. announced the roll-out of a $1 million program to incentivize the production of high-performance windows in that province. That funding is in addition to the $900,000 received by Dynamic Windows to support development of a Passive House Institute-certified wood window.
The North American Passive House Network has also developed a series of workshops for local manufacturers in the Toronto area on Passive House Component Certification: naphnetwork.org/passive-house-windows-workshop-toronto.
Print this page


Leave a Reply