
Located on the shore of the Gate Lake, on a slightly sloping land of almost 80 000 pi2, the chalet take place on the edge of a cedar wood with majestic mature incline trunk trees. Although the footprint of this two-storey building is substantial, because the roof slope follows the landscape the impact of it site integration is minimal.
The entrance to the chalet is located on the superior level where you access by a big outdoor porch to the doorway. The inferior level, where the living spaces are located (living room, kitchen, dining room) is at the same plane of the ground nearby; allowing easy access to the land by many doors on the tree facades on the side of the lake.
Team project
Advertisement
- Architecture: Eric Joseph TREMBLAY, architecte (BOOM TOWN)
- General contractor: Luc Corbeil (Bois et Nature construction)
- Structural engineer: Pierre Brassard (GENIEX)
- Mechanical engineer: Guillaume Dupré (PLANEKO)
- Interior design: BOOM TOWN et Mario Januario (MJ Design)
- Landscaping and horticulture: Jean-Philippe Laliberté
- Cabinet making: Jean-François Asselin (Atelier Boisteck)
- Lighting: Antoine Laverdière (LumiGroup)
- Stairs and railings: Martin Bättig (Bättig Design)
- Photographer: Angus McRitchie
For more information
www.boom-town.ca
Print this page
Advertisement
Stories continue below
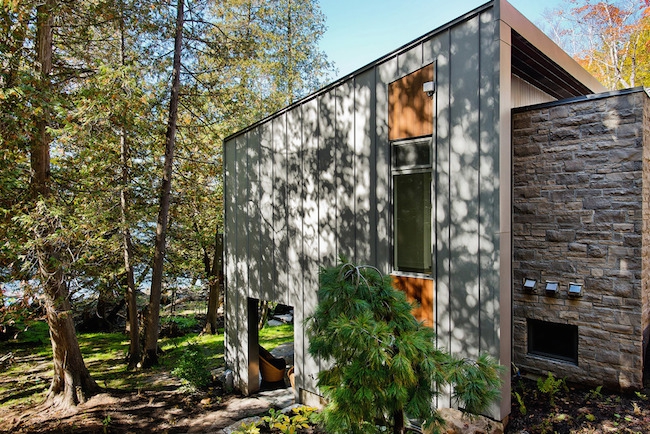

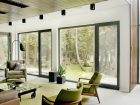
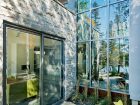
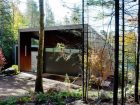
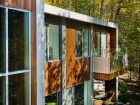
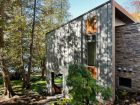
Leave a Reply